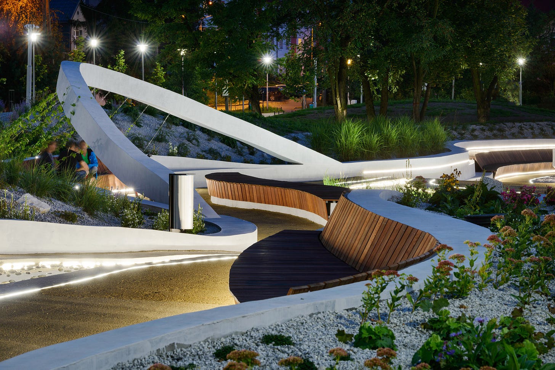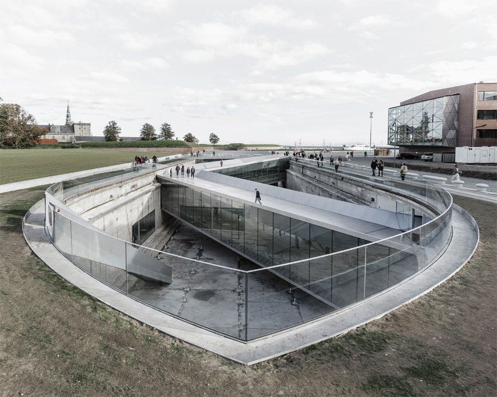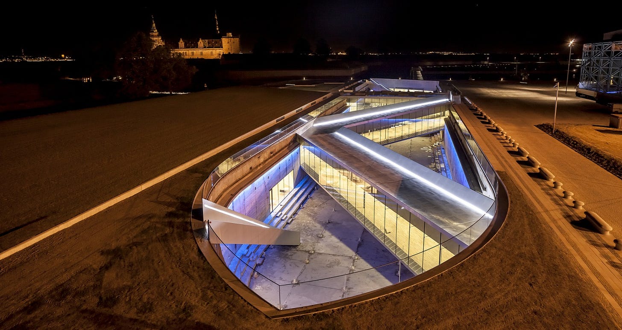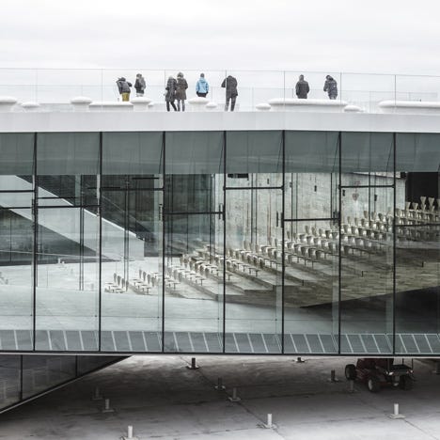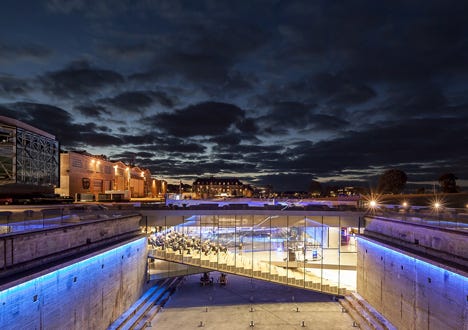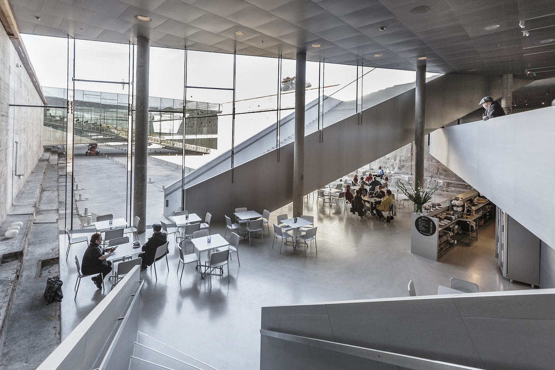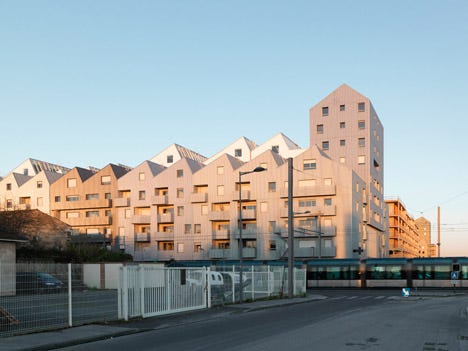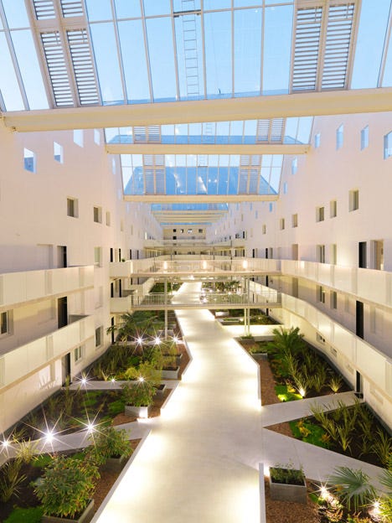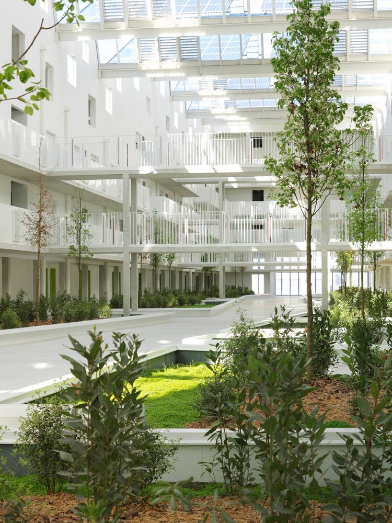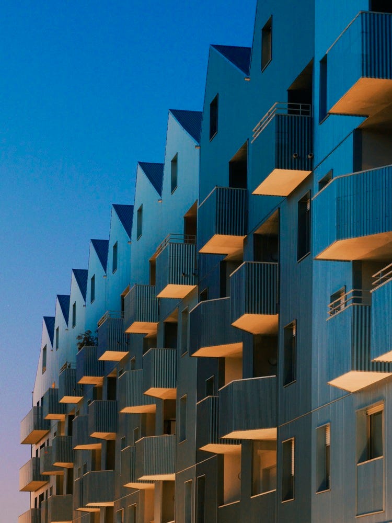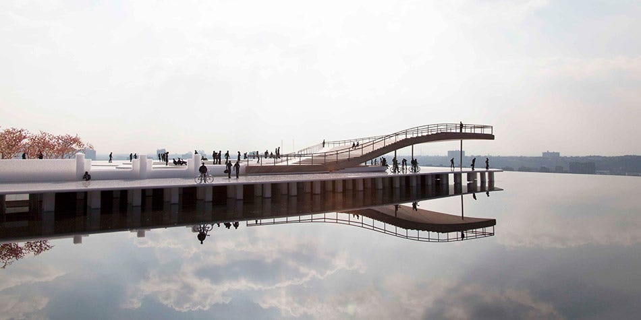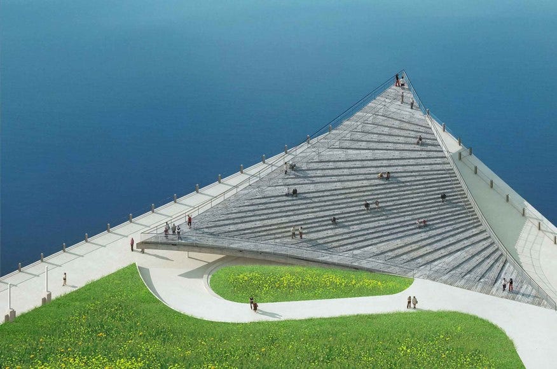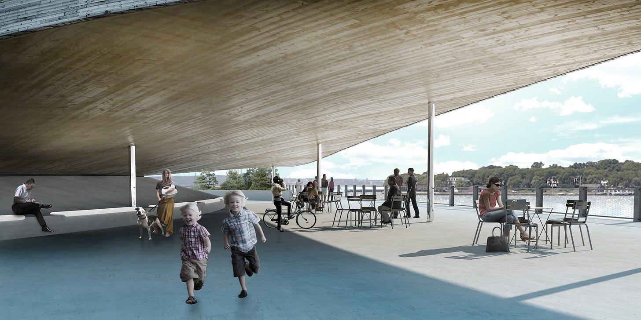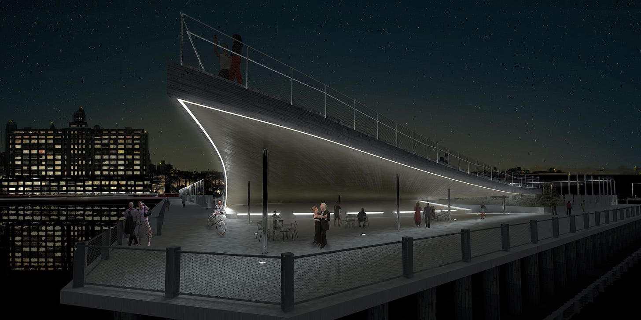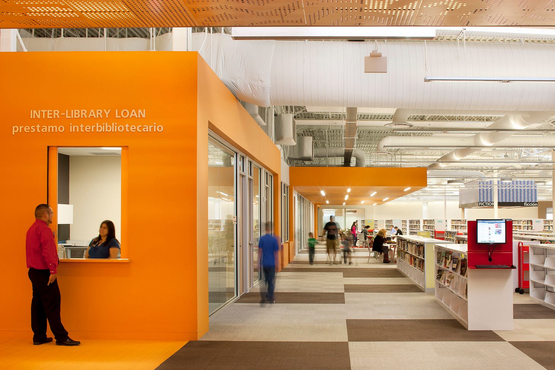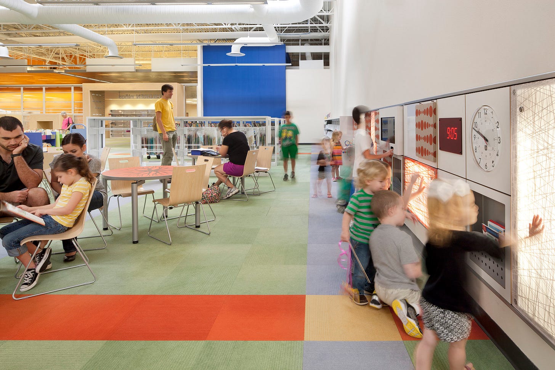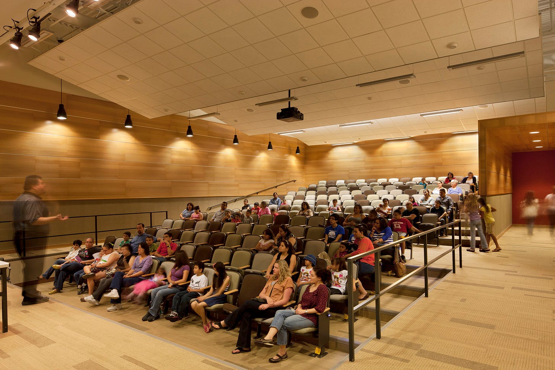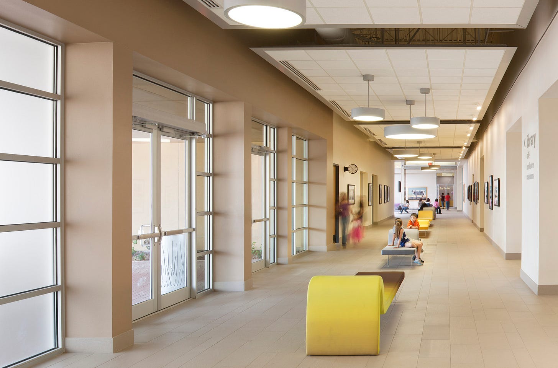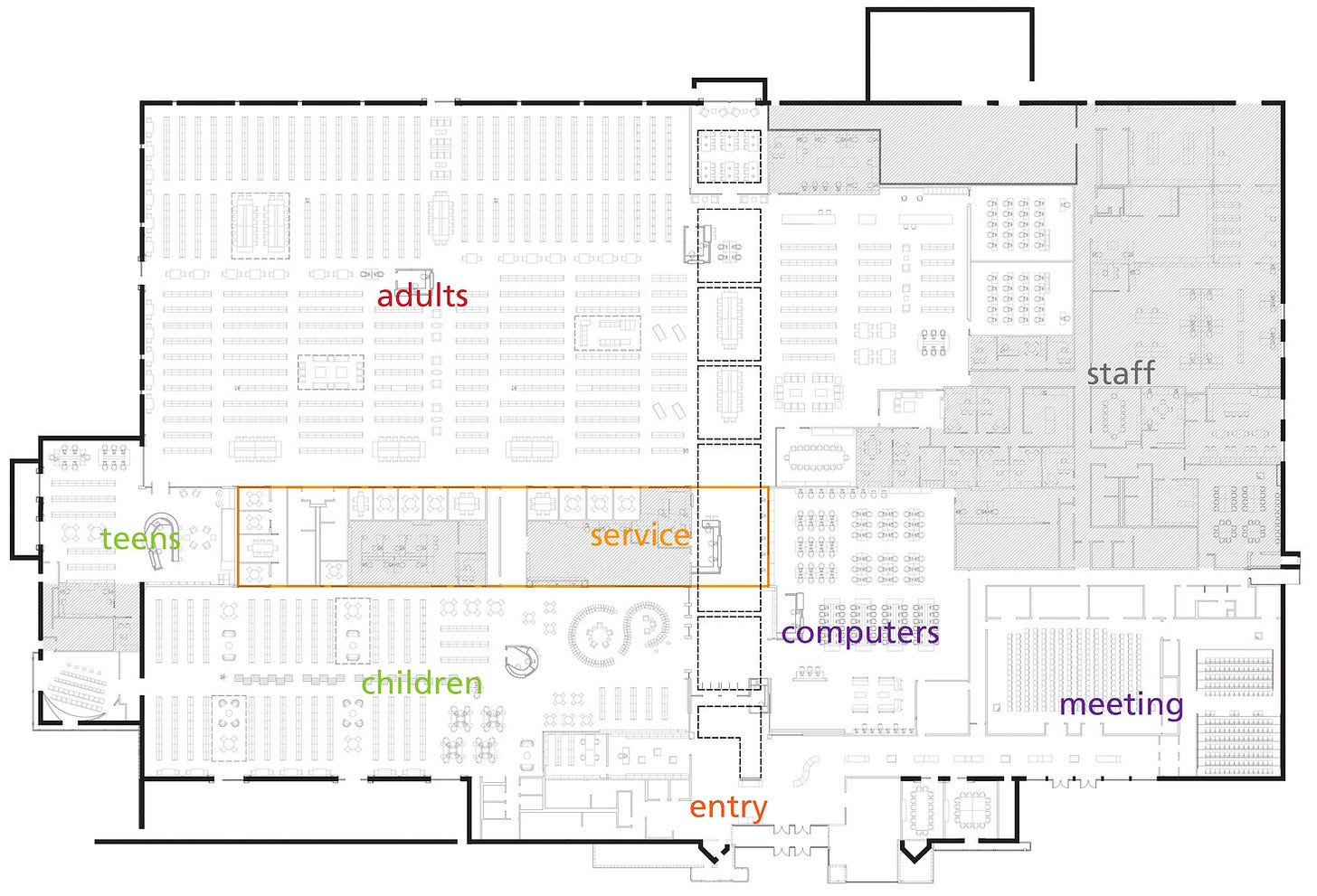Sustainability in design: Re-use of existing spaces
I said I would write about saving water and energy but decided to save the subject for a later post. Instead, I want to look at how architects and planners are using existing spaces for different purposes.
One of my favorite examples is the Danish Maritime Museum that was once a dock for ships.
What can you do with such a space? The walls are too thick to even think about demolishing and the shape is not a typical geometric structure that we as architects are familiar with. You take what you have and create something entirely different.
The museum is used not only to provide information on the maritime history of Denmark but also as a place for meetings, exhibitions, concerts, lectures and fairs.
This urban infill project in Bordeaux is also located in what was once part of a maritime development. Because of the context, the view is inward and creates a neighborhood feel.
The atrium space is a controlled environment. In the winter the ventilation is restricted to the central area to capture the warmth of the sun. The warm air is also used to ventilate the apartments.
BIG Architects proposed this multi-purpose installation along the East River that at the time was a desolated area near what was planned for the Brooklyn Bridge Park.
And what do you do with a big box store that goes out of business? Well, one thing you can do with it is turn it into a library as was done in McAllen, Texas.
One of the positive aspects of the location is that due to it being originally a commerical space, there are buses available to take to the library making it conventient to all living in McAllen.
The interior space is 125,000 square feet.
-Dora Taylor
For young students ages 8 to 16, please go to Architecture 101 for Kids and Teens. I also offer a Substack newsletter for that age group here.
To support my effort to publish a book for young students as an introduction to architecture, please check out my Kickstarter page.



