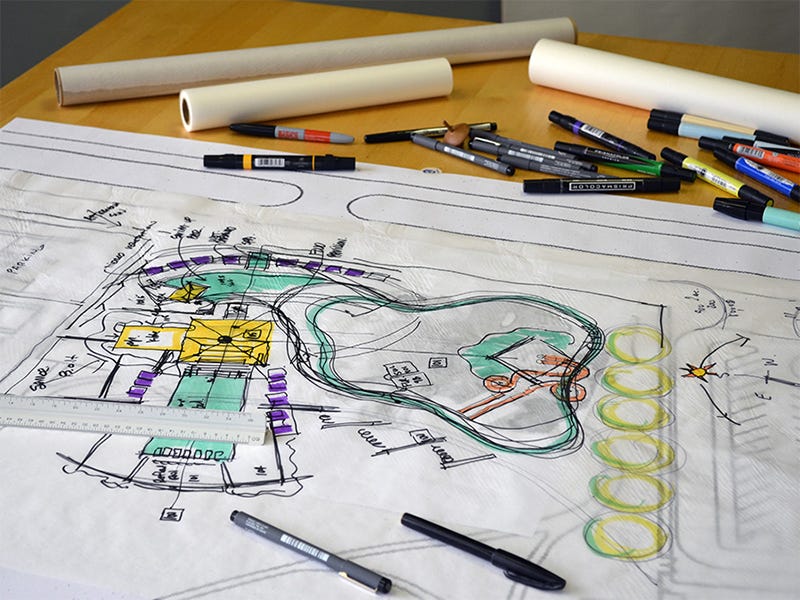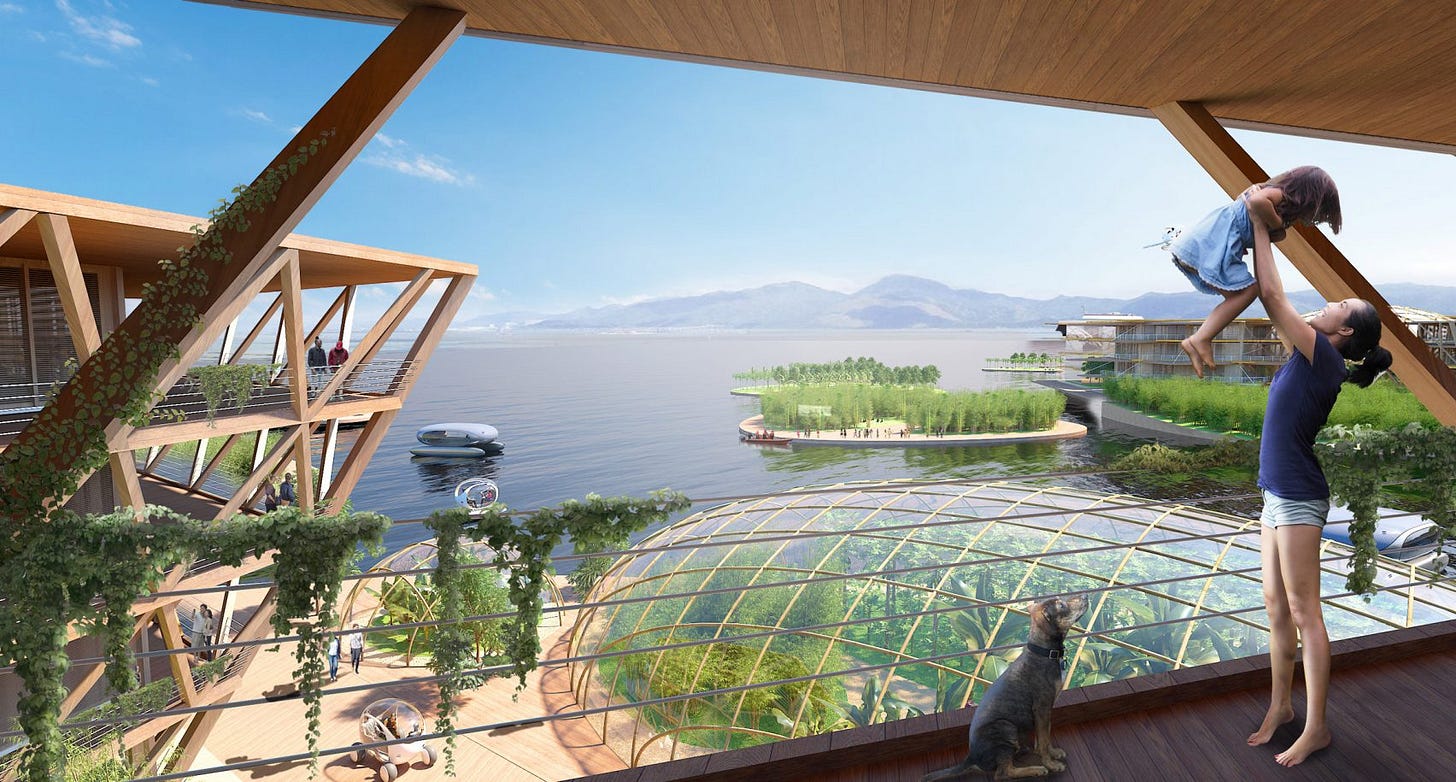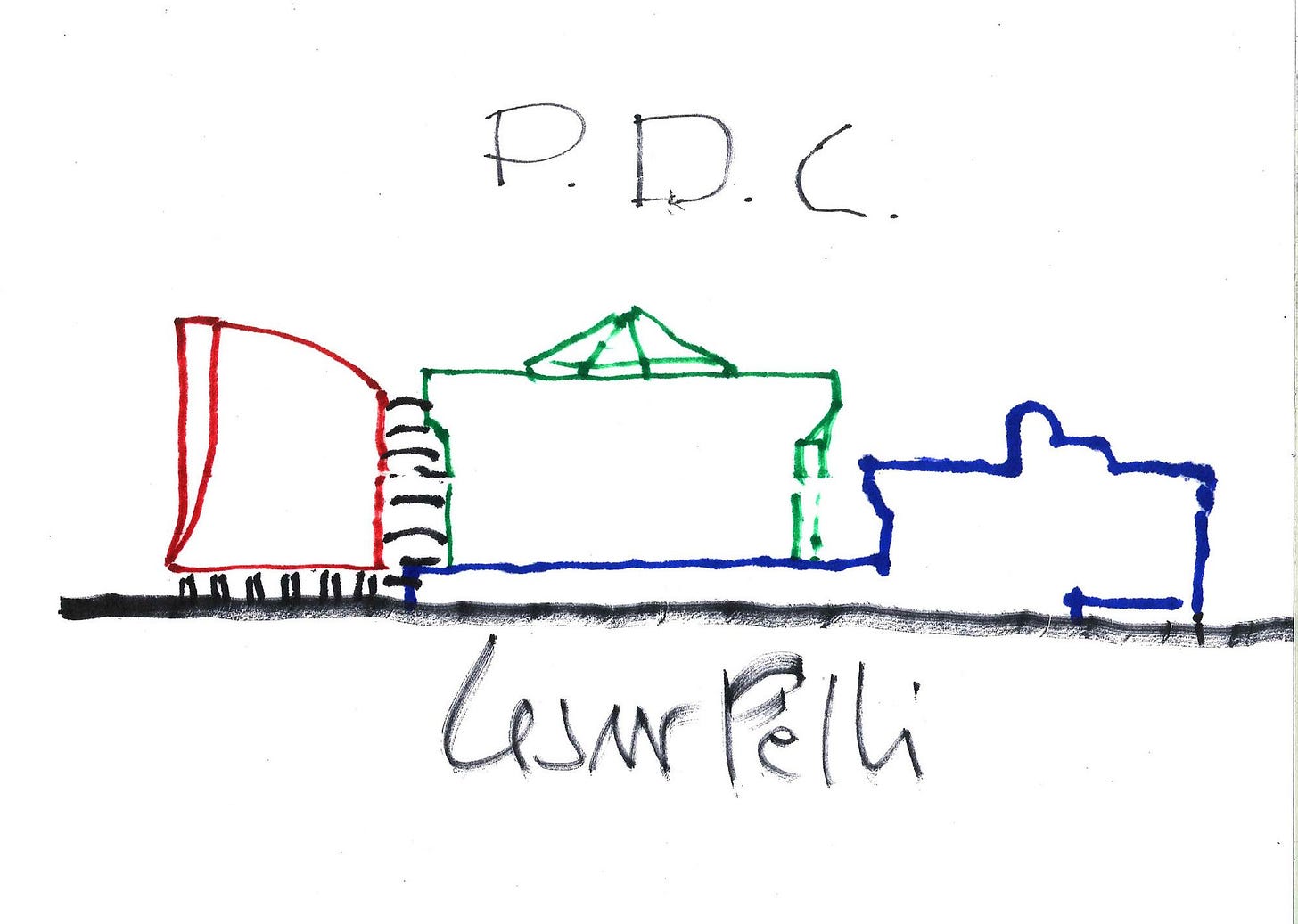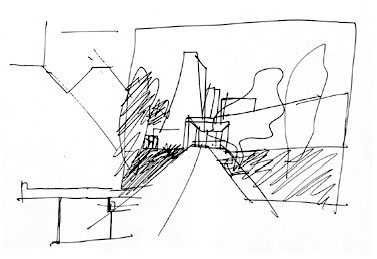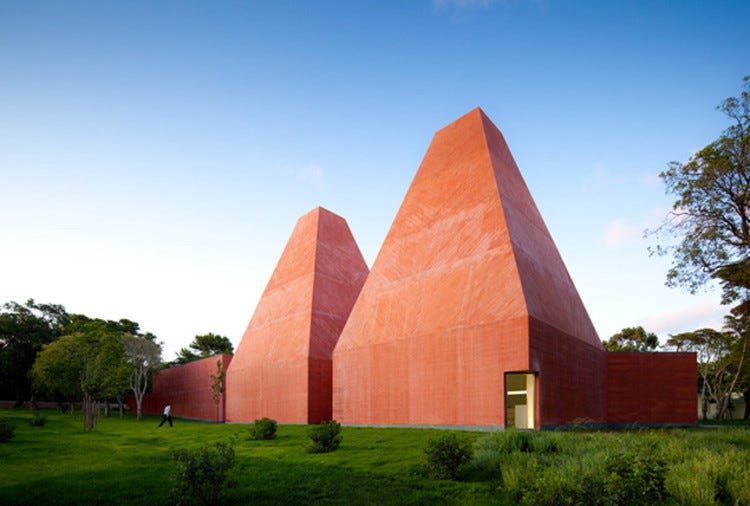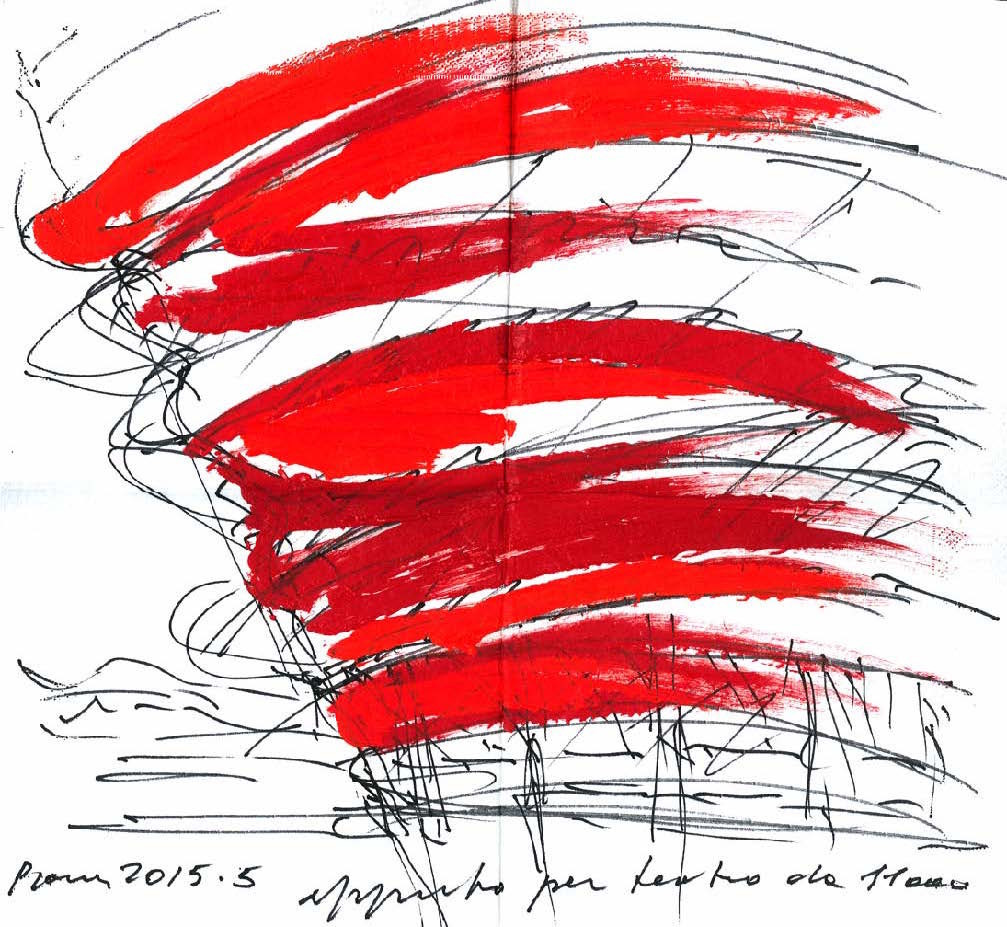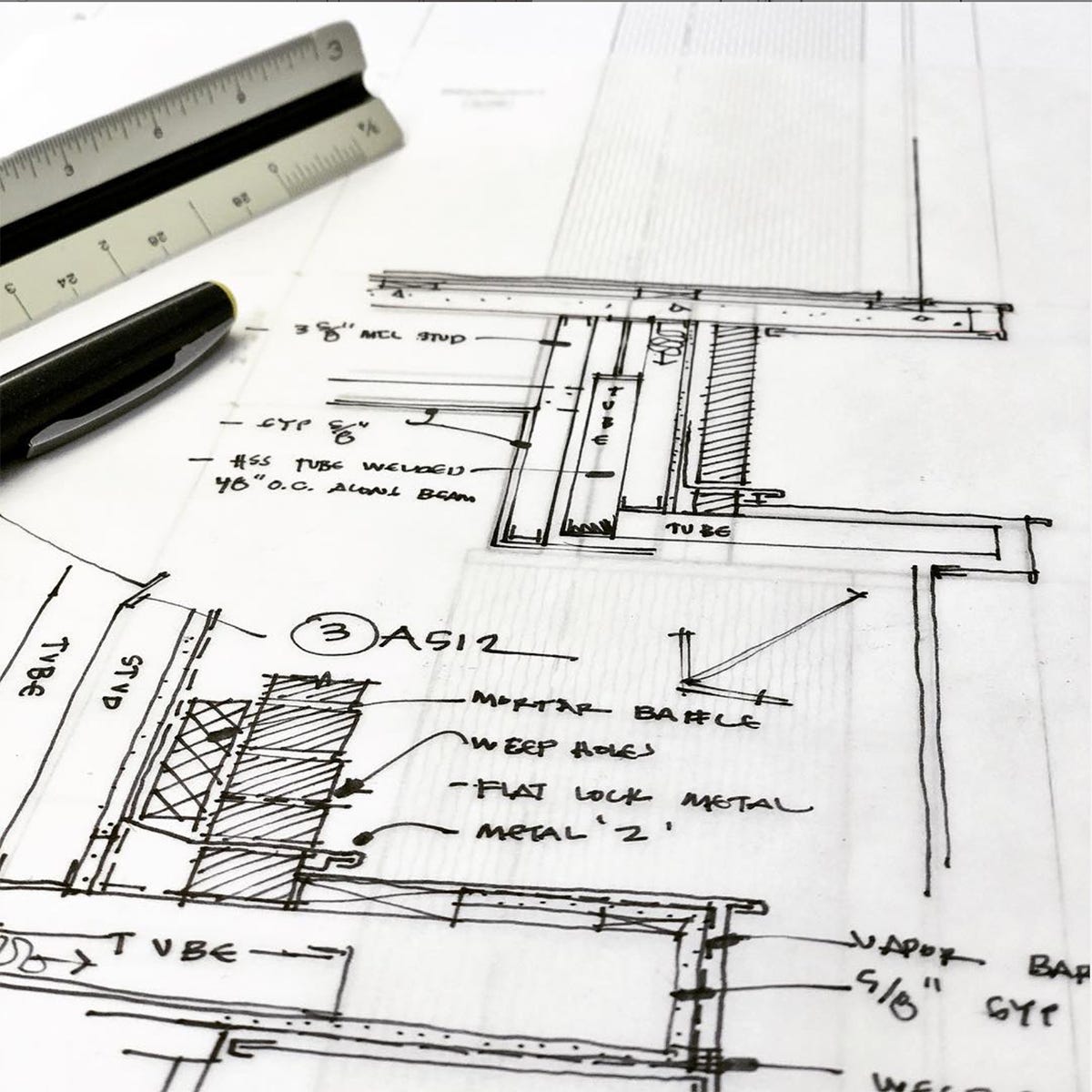I have discovered my Substack introducing young people to architecture has attracted a broad audience including several adults. For that reason, I have decided to offer classes tailored to adults.
There are two types of classes. The first set provides an in-depth look at a specific topic in architecture over a four week period, the other type of class is a seminar with one two-hour meeting on the practical side of home building and renovations.
For those wanting an in-depth look into a specific topic in architecture and a greater understanding of how architects approach a design challenge, the following workshops are available:
The Modern Movement to Contemporary Architecture
In this class we begin with the Modern Movement that began in earnest at the Bauhaus School in Weimar, Germany and follow it as it continues to the United States before WWII. Then, in response to the strict lines and simple color patterns, watch as architects lead us to the Post Modern Movement with it's playful forms and colors.
That leads us to today, understanding how architects are developing sustainable alternatives to how we construct buildings and create spaces while considering climate change with structures and communities being designed and built on and under the water.
There will be discussion but there are no reading assignments or projects to complete.
Airports
Airports have a great amount of complexity and there is much to consider such as circulation of transport systems and people, parking, signage and way-finding, back offices, VIP lounges and waiting areas to mention a few considerations. Airports are also design signatures for architects and engineers.
In this class you will do some sketches of your ideas. Sharing your sketches will be up to you but you will go through the design process that all architects go through to understand how we approach a project, small or large.
Emergency Shelters
My first studio project in graduate school was to design an emergency shelter. Since then, many have come up with ideas but so far I have not seen one concept that actually works.
How do we design something that is compact, lightweight, easy to transport, water proof and can be set up on anything from mud to rubble?
After seeing what other designers and architects have proposed, you will be able to come up with some ideas through sketching and discussion.
The Architectural History of Portugal
I have spent the last five years in Portugal and am always amazed by what I discover and learn about.
Unlike the US, the built history of Europe goes back thousands of years and there are traces of its past everywhere.
This class explores the Iberian Peninsula, now known as Spain and Portugal, the history and how it has influenced architecture over the centuries.
This is a special two hour class with time for questions.
Workshop specifics for the in-depth classes:
The class meetings described above will be one hour each over a four week period using Zoom.
Time and dates of the classes will be decided based on each student's availability.
The class size can be one person and up to six people.
The fee for the four classes is $100.00 or the equivalent in all other denominations.
The fee for the architectural history of Portugal two hour class is $50.00.
Please note:
It doesn't matter what your skill level of drawing is, a few simple lines many times can quickly explain an idea.
For example:
The Seminars
These are two-hour meetings introducing the practical side of building or renovating a home.
Sustainable practices when building a house or renovating an existing structure
In addition to what is required in your municipality or city in terms of sustainability, there are additional steps you can take to make a home comfortable, warm and much less expensive to maintain.
We will go over materials available and details that can be used to achieve your sustainability goals.
How to choose an architect, a general contractor and consultants that are right for your home project
I have heard some unfortunate stories from those who chose to build or renovate their home. There are challenges but the first step is to hire the right professionals to ensure you achieve your goals.
We will go through the process and how to find the professionals that are right for your project.
Reading architectural and construction drawings
If you decide to build a home or renovate a structure, you will need to be able to read a set of construction documents to clearly understand what you are getting and ensure it is what you want.
In this two-hour seminar we will go through a set of drawings so you can understand the symbols used, fixture call-outs, read reflected ceiling plans, sections, door schedules, window schedules and details to begin to see a project in three dimensions.
There will be adequate time to answer all questions.
Seminar details
These are two-hour seminars on Zoom with a mid-class break as requested.
The fee is $50.00 or the equivalent in all other currencies.
Please note:
For any questions you may have, you can respond in the comment section below or contact me via email at architecture101@substack.com.
If there is a specific topic you would like to explore in architecture and design, please let me know. Since teaching young people for over 20 years, my knowledge has greatly expanded.
For those who choose not to take a class or seminar, that’s OK too. I wil be sharing interesting projects weekly on this Substack site.



